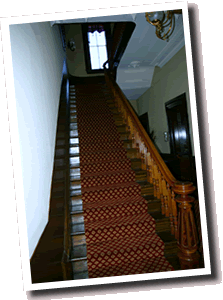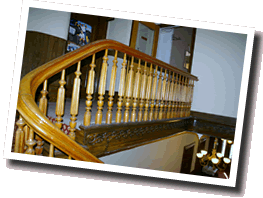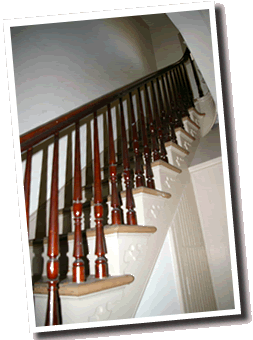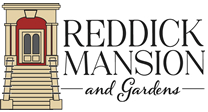
Mansion Interior
The fifty foot high Reddick Mansion was built with four floors and an attic. The elaborate style on the exterior is also seen in the interior, particularly on the second and third floors.
Each floor was laid out with three large rooms east of a north-south main hallway. West of this hallway were laid out two large rooms to the south and two smaller rooms with a servants’ stair at the rear of the Mansion. A large stairway connects the floors in the main hallway.
Although the original blueprints of the Mansion have been lost, there was an inventory done of each room after William Reddick’s death. From that inventory can be gained an understanding of each room’s use while the Reddicks were in residence and the furnishings found there.
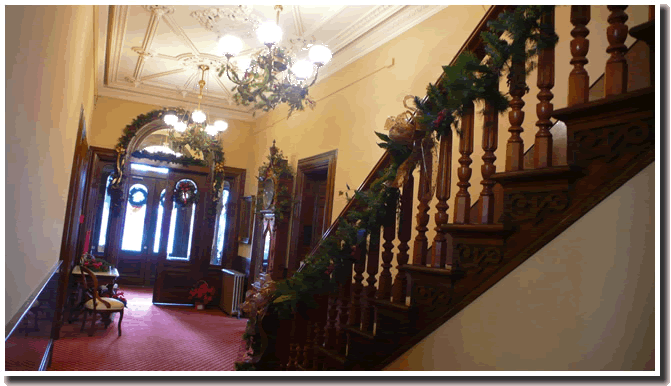
Main Floor Hallway decorated for Christmas
Photo courtesy of Farley Andrews, RMA Board Member
Click here for a description of the Mansion’s Architecture.


