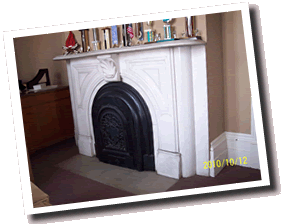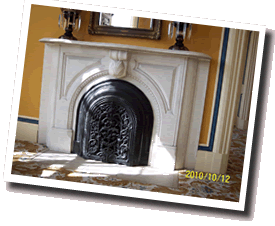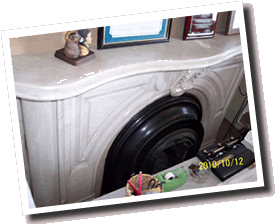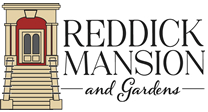Reddick Family Personal Property
As stated elsewhere on this website, the family (third) floor of the Reddick Mansion was used by the Reddick Family as the sleeping quarters for family, guests and visiting dignitaries. It was, and still is, reached by an interior set of stairs at the rear-west side of the main hallway.
This floor was designed to have five primary rooms, two to the west of the main hallway (running north-south) and three to the east of the hallway. Only a few of these rooms have been restored.
The personal property of the Reddick family was inventoried five times: (1) initial inventory following death of William Reddick; (2) supplementary inventory of William Reddick ownings; (3) inventory of personal property entitled to Elizabeth Funk Reddick; (4) inventory of personal property transferred to Elizabeth Funk Reddick; and (5) final inventory following the death of Elizabeth Funk Reddick. If you are interested, you can read PDF copies of each of these inventories in their entirety. Click Here
The following drawing is an active image map with numerous hotspots. For viewers who feel it is easier, the list of images linked from each hotspot is found at the bottom of this page.
Directly below the following schematic, you will find a transcribed list of the household items that were inventoried and assessed for value for locations on this third floor of the Mansion. Click the room name of choice to navigate directly to a PDF copy of the relevant list. Fifteen imagemap hotspots have been placed on the drawing.
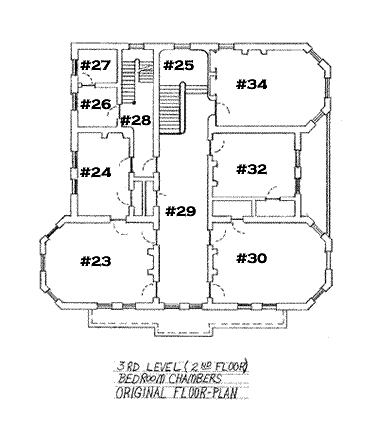
Inventoried Items and Their Value
Note: the following room titles are based on the types of items found in the room or on the name used for the location in the original inventory. Some items are linked to transcriptions of the probates listed as #1, 2 and 5 in the third paragraph, above.
23. Southwest Bedroom
24. Midwest Bedroom
25. Landing for Main Stairway
26. Bathroom
28. Servants' Hallway
29. Main Hallway
30. Southeast Bedroom
32. Mideast Bedroom
34. Northeast Bedroom

