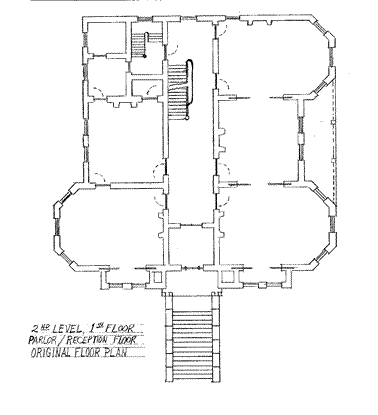Main Floor Layout
The main (second) floor of the Reddick Mansion was used by the Reddick Family as the main entry floor for family guests and visiting dignitaries. It was, and still is, reached by a front set of stone steps on the south, or front, side of the mansion.
This floor was designed to have five primary rooms, two to the west of the main hallway (running north-south) and three to the east of the hallway. Each of these primary rooms had its own large fireplace. The northwest corner of the floor was composed of three small rooms and a back-stair hallway. A schematic drawing of the original layout can be seen just below.

Currently, the three rooms on the east side of the hallway have been "restored." The rooms to the west have been redecorated and are the only ones on this floor available for rental. The space is decorated in a style that is keeping with the period of the mansion. These rental spaces would provide a unique setting for your special events. For more information regarding the arrangement of rental space and time, click here.
floor available for rental. The space is decorated in a style that is keeping with the period of the mansion. These rental spaces would provide a unique setting for your special events. For more information regarding the arrangement of rental space and time, click here.
Room Restoration
An examination and resulting report were completed by July 19, 1978. That report to the recently organized association board listed twenty-nine observations that would assist the association in making decisions that would guide it in its efforts to fulfill its stated mission. Click here for a PDF download of that early report.
As one example of the room-by-room restoration efforts of the association, consider the recommendations outlined in the Sprague report and the subsequent goal established by the association's governing board to create a period room in the southeast parlor on the main floor of the mansion. "This would not necessarily be a recreation of the Reddick's parlor but one appropriate to the house and time and the Reddick's tastes in furnishings." For complete details of this report entitled "Genesis of the Period Room," click here.
Members of the RMA have access privileges to a photo album of images of the restored rooms on this level. Log-in is necessary to view the album. Click Here